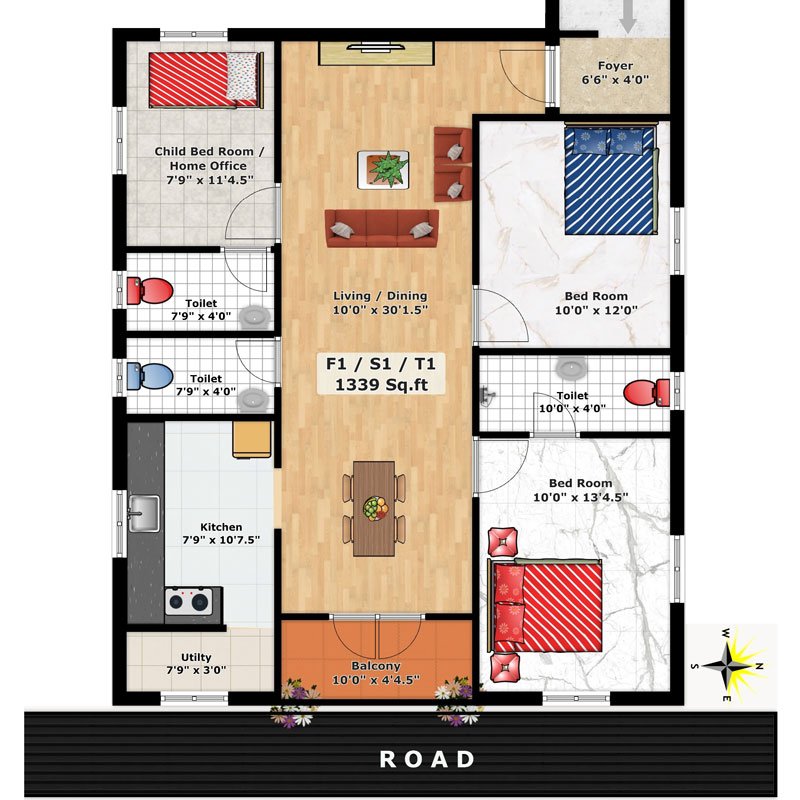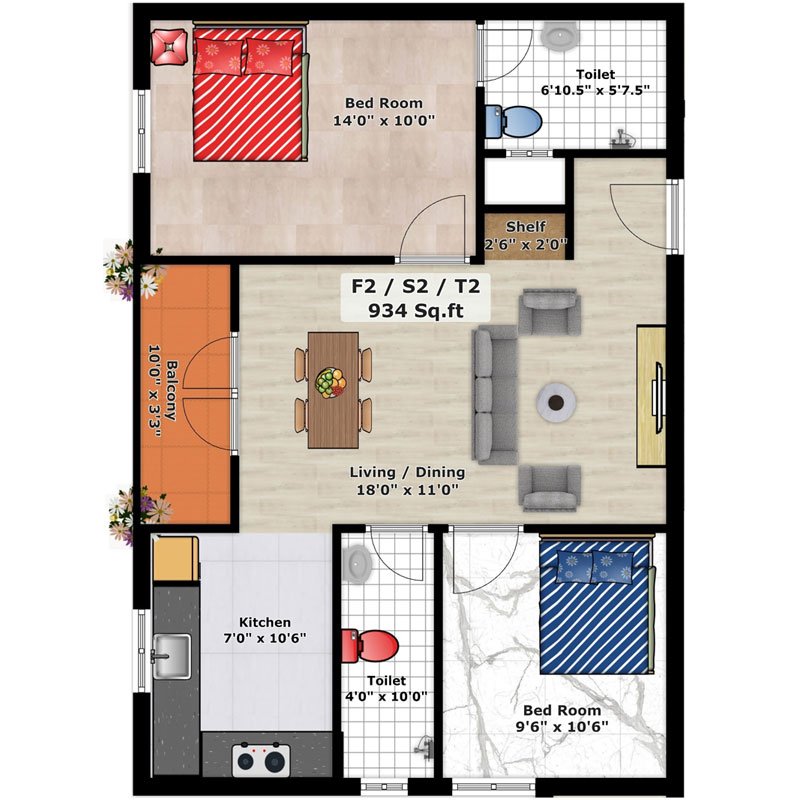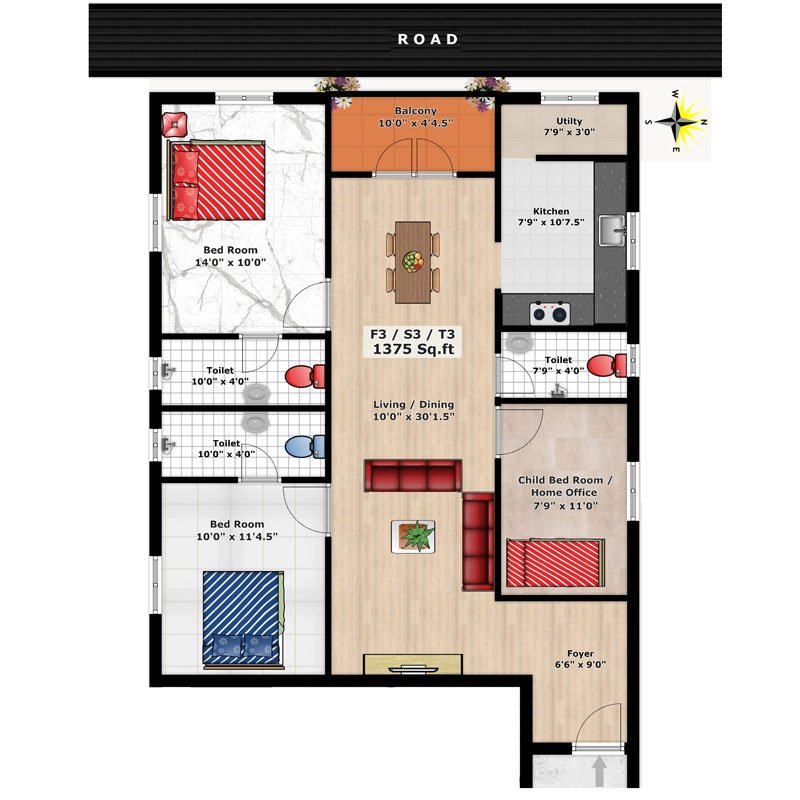Luxora
Onboard for a great living style
Luxora is a Luxury high-end residential apartment that offer a range of upscale amenities, features, and services to cater to a luxurious and comfortable lifestyle. These apartments are designed to provide residents with a sophisticated living experience and comes with an affordable price tag for a high standard apartments.
Luxora is meant for a luxurious life style with high end specification built apartment. It’s one of the prestigious and high quality project in JD Homes brand. The proud owners of Luxora can feel the beauty of hand crafted design.
Luxora located in Thiruvanmiyur and very close to proposed SRP Tools Metro Station and with in a distanced about less than 250 meters. Luxora having beautiful and pleasant rooftop amenities for kids , family and senior citizens.
Luxora enabled with future driven smart home specification for customer’s satisfaction. Having Genset provision for 100% power backup to support “Work From Home” for IT and ITES engineers.
Luxora is highly secured by adopting latest technology implemented in lobby door auto locking systems. This secured system allows only the house owners by authenticating thru owner’s finger print or secrete code or swipe card. Luxora also having 12+ CC TV cameras which can be monitored thru mobile phone.
20+ Amenities And High Lights Of Luxora


Automation For Specific Lights, Fans Controlling Thru Android Mobile and Voice Control


Finger Print / Swipe Card Locking System in Lobby Door


High Grade Water Proof UPVC windows with mosquito net


Safety Grill Gate For Each Flats


Cloth Dry Hangings


Letter Box For Each Flats


Automatic Stainless Steel Johnson Lift


CCTV Cameras in Each Floors, Car Park Area, Terrace and Road Facing


Car Park Area


Mahindra Generator 100% Power backup


Red Brick Wall


Automated Bore-Well Motor


Driver/Servant Toilet


Bio Septic Tank 12,000 Ltr Capacity


Teak wood Main Door & UVPC Windows


False Ceiling in Hall, Dining, Bed Rooms For 3rd Floor Flats


No Common Walls


Premium bath fittings from Jaguar-Queens


Cool Roof Tiles


Bay Windows with Granite finish in Road Facing Master Bedroom


Piped Gas line


Solar Power for Common Lights


Rooftop Gazebo Theatre


Rooftop Jacuzzi


Rooftop Reflexology Pathway


Rooftop Leisure Lounge


Rooftop Garden
Specifications
General
Pre Foundation
Conducting Geotechnical Investigation (Soil Test) to determine the STP - Value for the proposed construction.Derivation of a Soil Test Report with suitable recommendations for the foundation based on the soil investigation.
Foundation
Earthquake resistant R.C.C. framed structure with suitable foundations based on the geotechnical investigation report. In compliance with IS 1893 - 2016, IS 456 - 2005.
Anti-Termite treatment in compliance with IS 6313 – 2001
Basement height (From existing road level to car park flooring level) shall be 2’6” feet.
Basement filling with filling soil, topped and consolidated with 6” inches of M. Sand and 6” inches of P.C.C with a mix ratio of 1:4:8.
Structure
RCC Framed Structure with Red Brick Walls as per Structural Consultant Specifications
Flooring
Joint Free Vitrified tiles (3’ x 3’) for hall Kitchen and Bed Rooms
Doors
Teak wood for Main Door with Wooden varnish.
Teak wood frame with water proof flush shutters for bedrooms. Teak wood frame with water proof FRP (Fiber Reinforced Polymer) doors for bathrooms.
Window
High Grade Water Proof UVPC windows with mosquito net.
Painting
Double coated putty finished with double coated emulsion Asian Paints for inner wall
Kitchen
High Quality Black Granite cooking platform (10 feet Length) with Stainless Steel Sink and 2 feet height Glazed Designer Tiles on top.
Toilets
Flooring will be finished with Anti-skid Joint free Tiles And Designer Concept Wall Tiles upto roof height
Fixtures & Fittings
GM Metal box and Switches without lamps, fans and other fittings.
Electrical
3 – Phase EB Connection, premium quality ISI marked Polycab or equal branded wires
Other Electrical Provisions
Inverter Provision, TV, Refrigerator, Washing Machine,Kitchen Chimney Provision, Under Sink RO Provision in Kitchen, Exhaust Fan Provision in Toilets, AC Provision in Bed Rooms and adequate lighting and pulg points Provision.
Plumbing
Wall Mounted EWC in the toilets. Both Toilet with Geyser Provision and Two-in-One Wall Mixer with shower set. Closets / Wash basins from Jaquar / Parryware or equally other super brands.
Common
Sump
12,000 Ltr Capacity Concrete Sump
Overhead Tank
10,000 Ltr Capacity Overhead Tank
Bore Well/Motor
1 Bore & Well with Separate Motors, Separate Motor for Sump(Metro Water Connection)
Lobby, Staircase Area
Marble finishing, SS hand railing
Car Park Area
Joint Free Anti-Skidding Designer Car Park Tiles
Lift
Johnson or Premium Quality Lift
Generator
Mahindra / Premium Quality Genset
CC TV Camera
Channel Hikvision CC TV camera. Provision to connect mobile view.
Rainwater Harvesting
Near by Borewell as per standard guidelines.
Location

Plot No: 10 & 13,
Dharmambal Street , Rajai Nagar,
Thiruvanmiyur, Chennai-600041.







